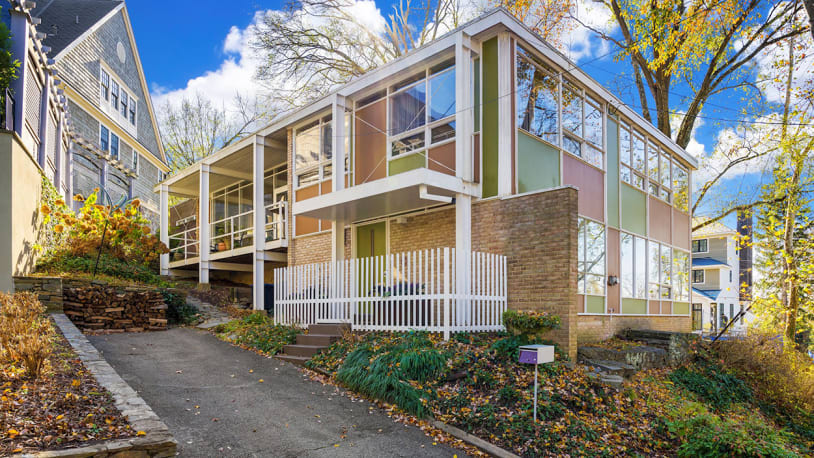
6 timeless mid-century modern homes
Santa Monica, California
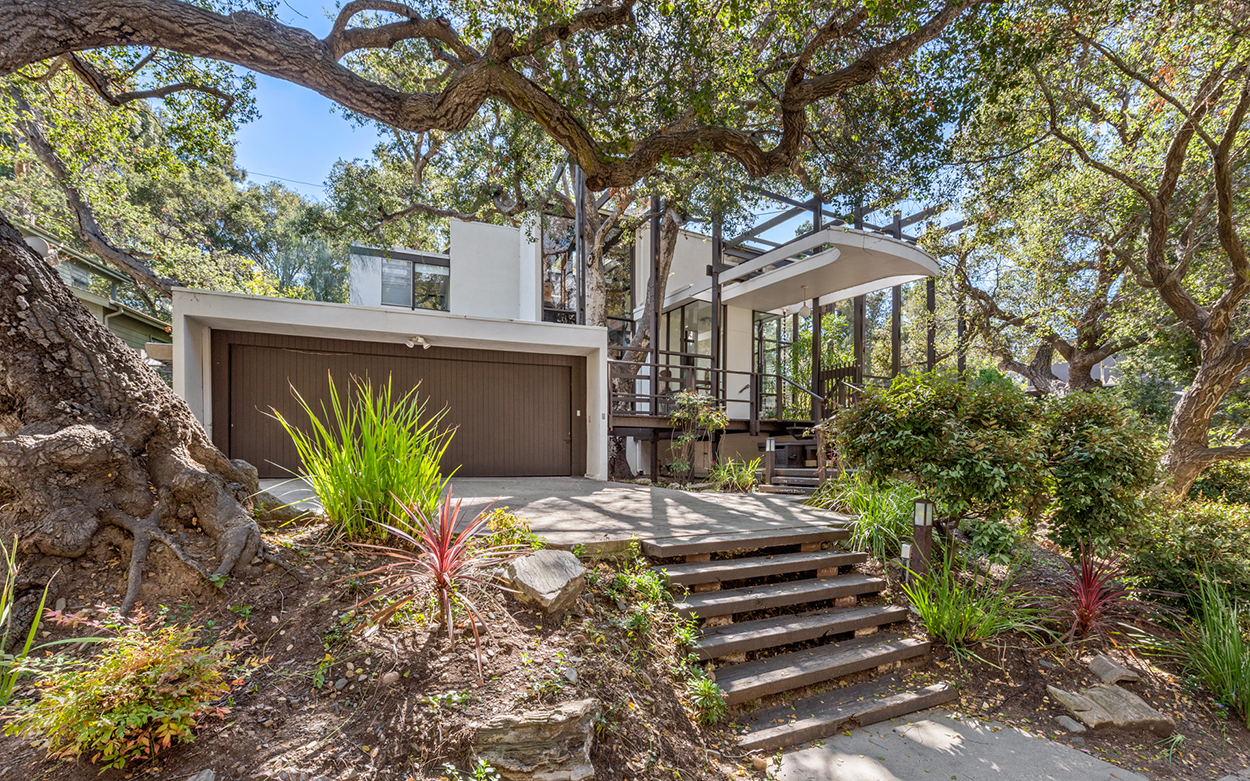
Richard Neutra alumnus David Hyun designed the four-bedroom Modern Tree House in 1960. The post-and-beam home has a main level with double-height living room, incorporated tree, floor-to-ceiling windows, eat-in kitchen, bar, and three bedrooms; up a spiral staircase are the primary suite, two offices, a den, and a deck.
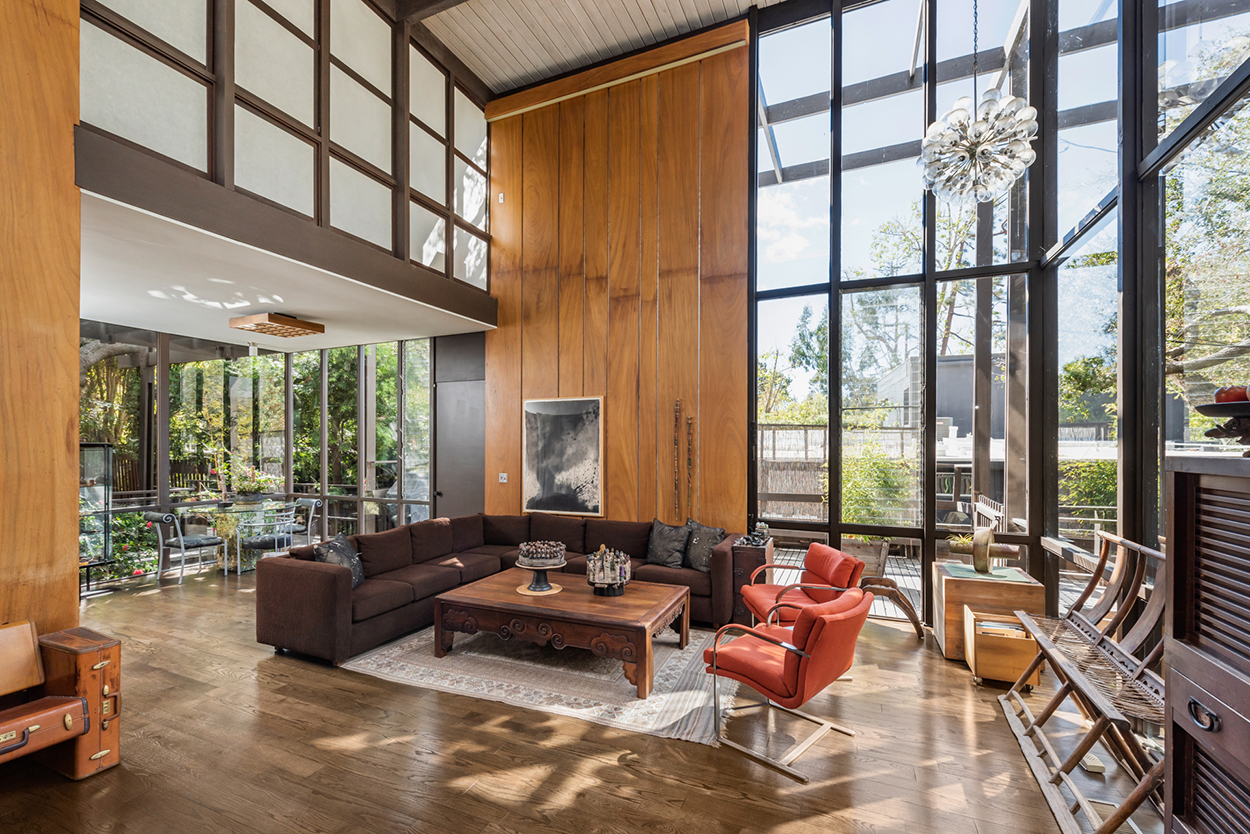
Outside are native oaks, a giant sycamore, wood walkways, garden beds, a patio with pool, and a gate into Rustic Canyon Park. $6,995,000. Billy Rose, The Agency, (310) 650-2999.
Washington, D.C.
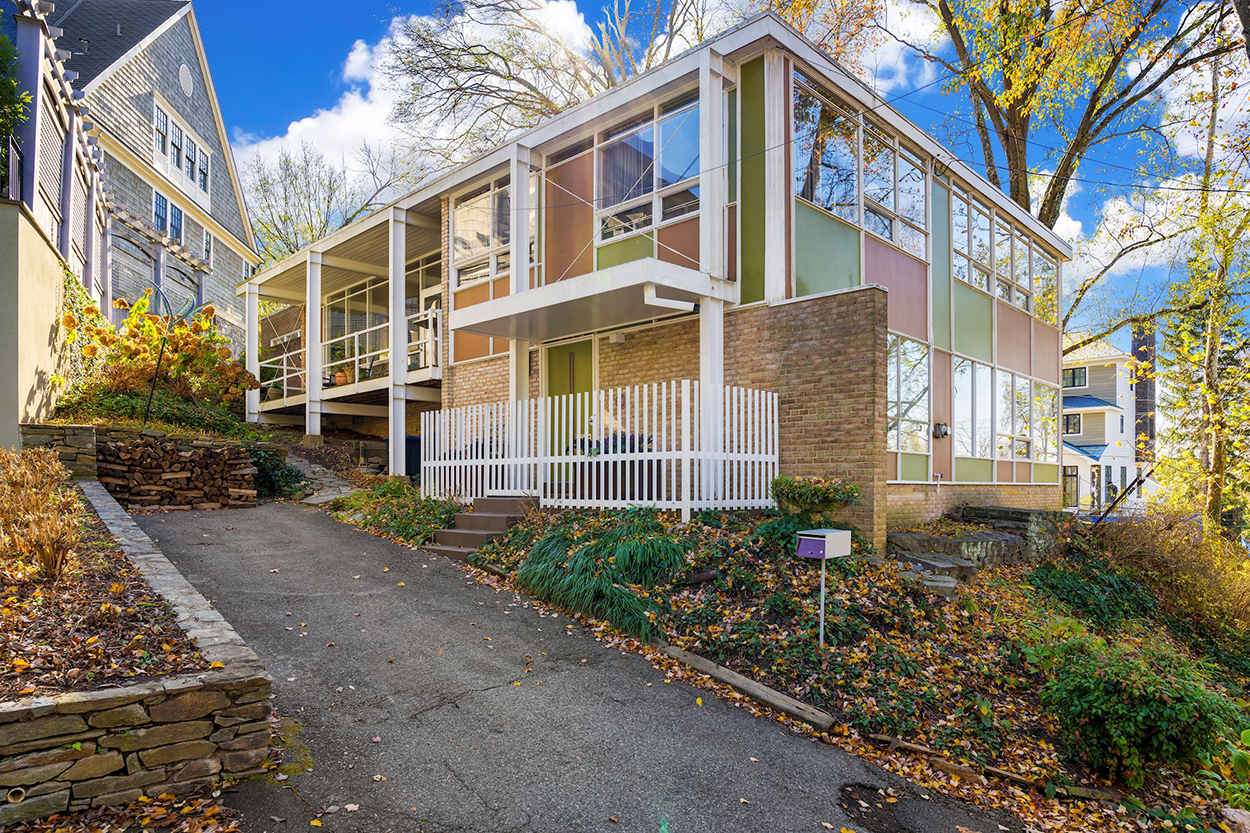
Designed by George T. Ward of Vosbeck-Ward, the A.F. Maxwell house was built in 1961, expanded in the 1980s, and recently updated. The four-bedroom home on University Terrace features hardwood floors and walls of glass; an open contemporary kitchen overlooking a sitting area with fireplace; a dining room; a gym room; and two cantilevered decks.
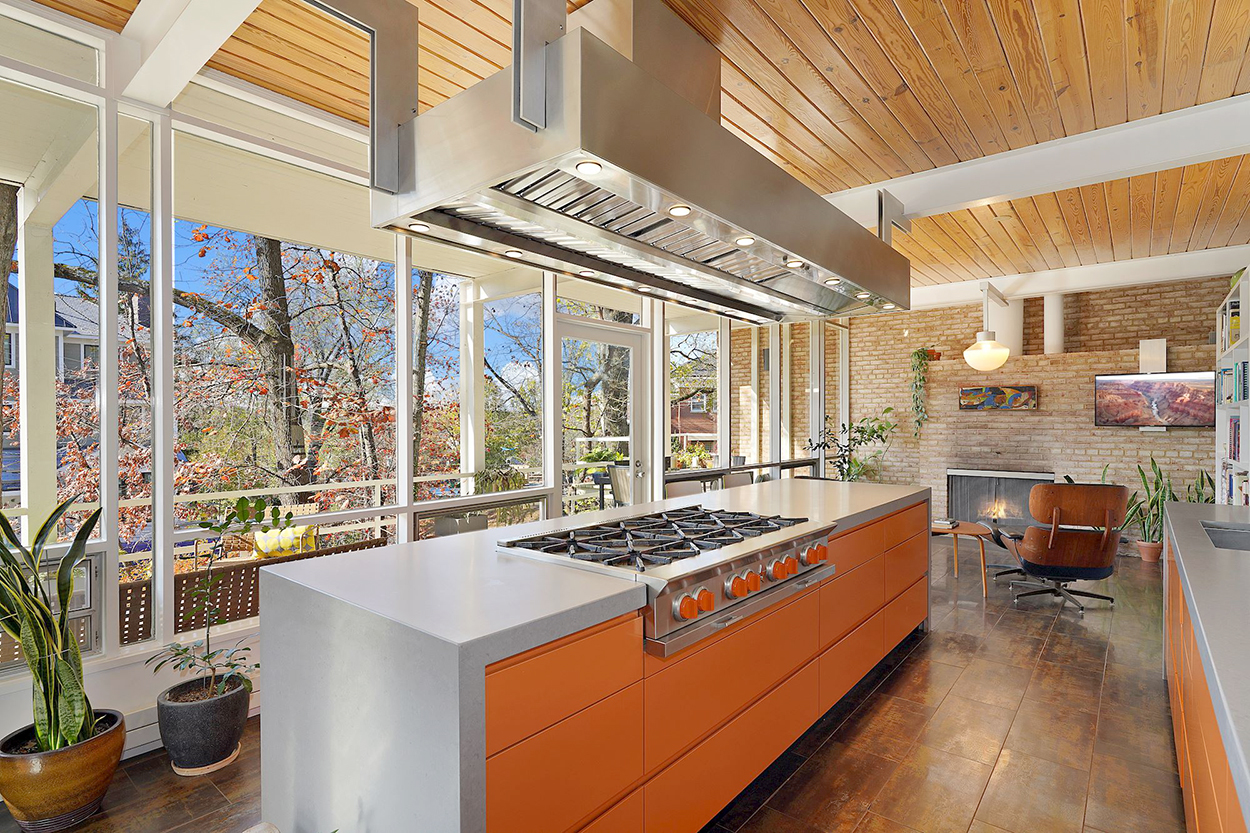
The multilevel lot is landscaped with grass, shrubs, and mature trees. $2,195,000. Christopher Ritzert, TTR Sotheby’s International Realty, (202) 256-9241.
Hinsdale, Illinois

This 1956 five-bedroom home by Keck & Keck was fully updated this year. The house has oak, ceramic, and marble floors, floor-to-ceiling windows, smart features, passive solar, a chef’s kitchen, a living room with fireplace, a family room with wet bar, a primary suite with luxury bath, and a chrome-and-glass spiral staircase to a basement with a guest suite, laundry room, flex rooms, rec room, and wet bar.
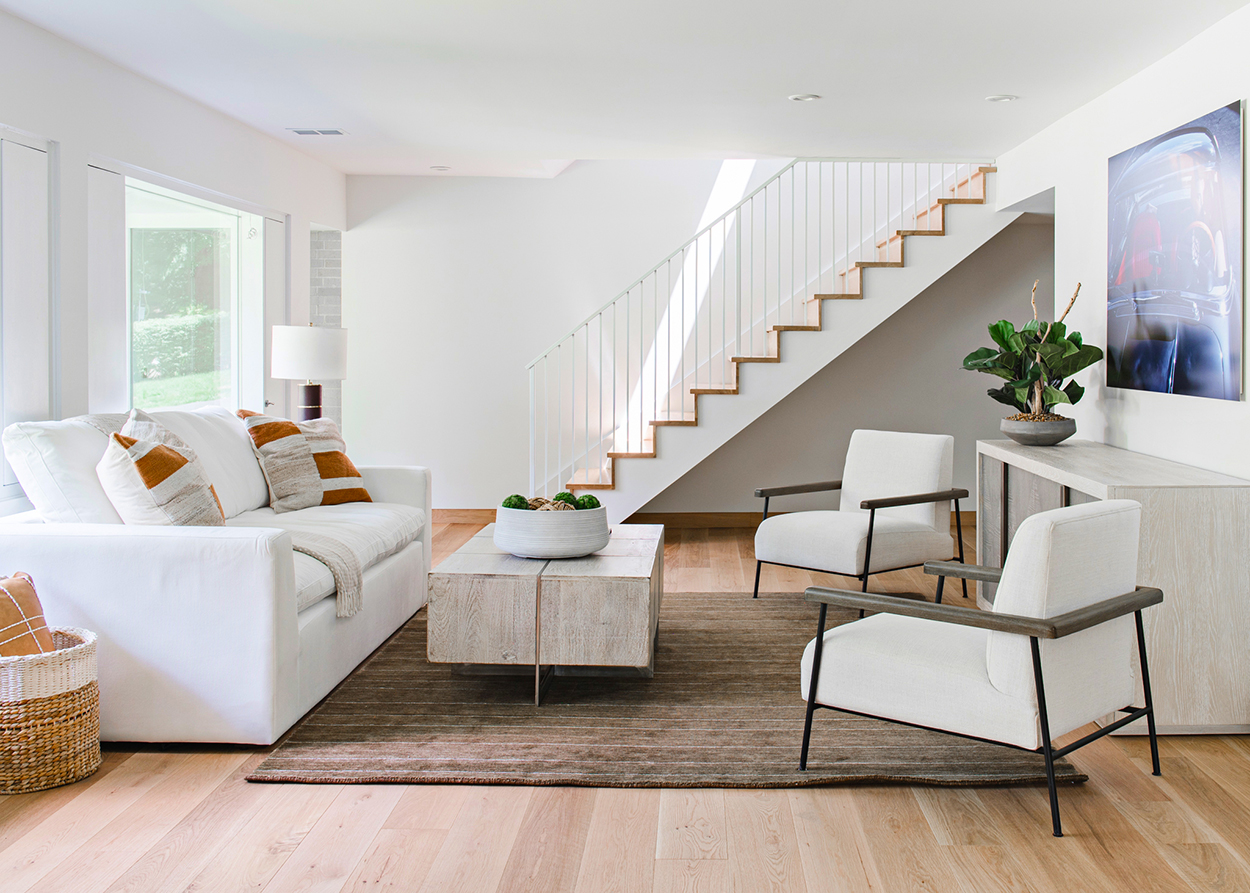
The corner lot includes a deck and landscaped gardens. $2,599,000. Dawn McKenna, Coldwell Banker Realty, (630) 686-4886.
Palm Springs, California
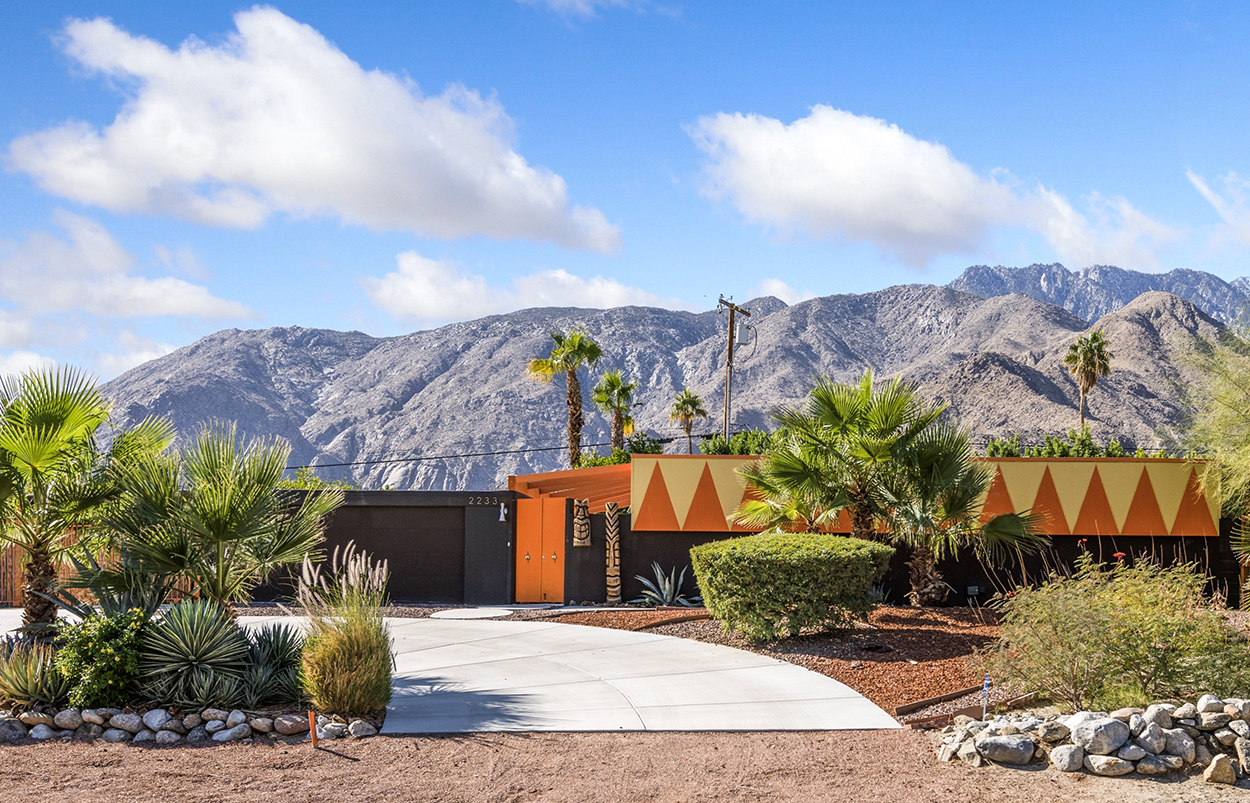
Built in 1962, this home was designed by William Krisel, the architect who gave Palm Springs its signature look. The turnkey three-bedroom house features upgraded systems, complete retro furnishings, an atrium entry, an art-tiled kitchen and dining area with a wall of glass and clerestory windows, and a living room with fireplace.
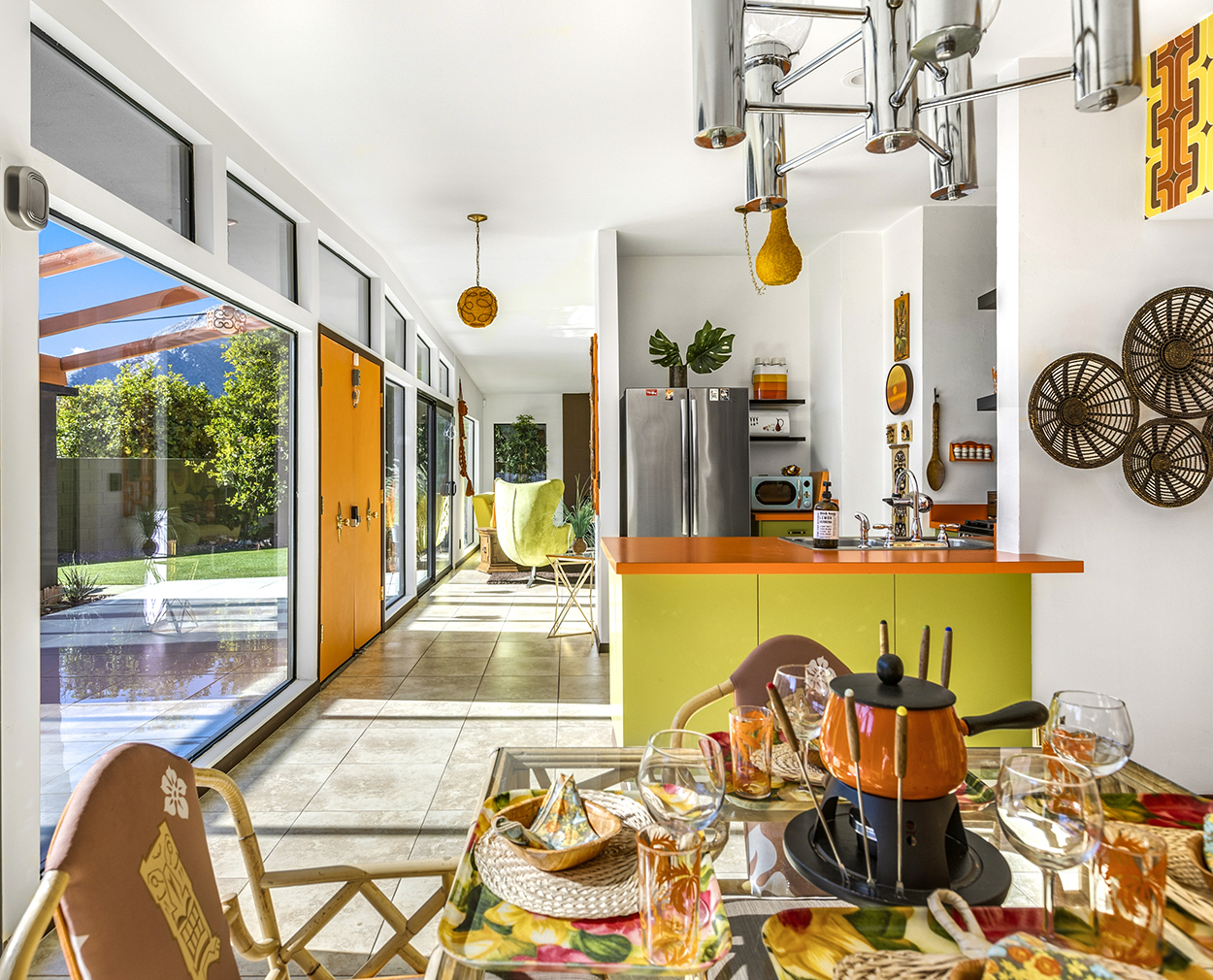
The Chino Canyon property includes new tropical landscaping, a kidney-shaped saltwater pool with spa, a firepit, and a dining palapa. $1,149,000. Marco Colantonio, Bennion Deville Homes, (760) 537-8420.
Austin, Texas
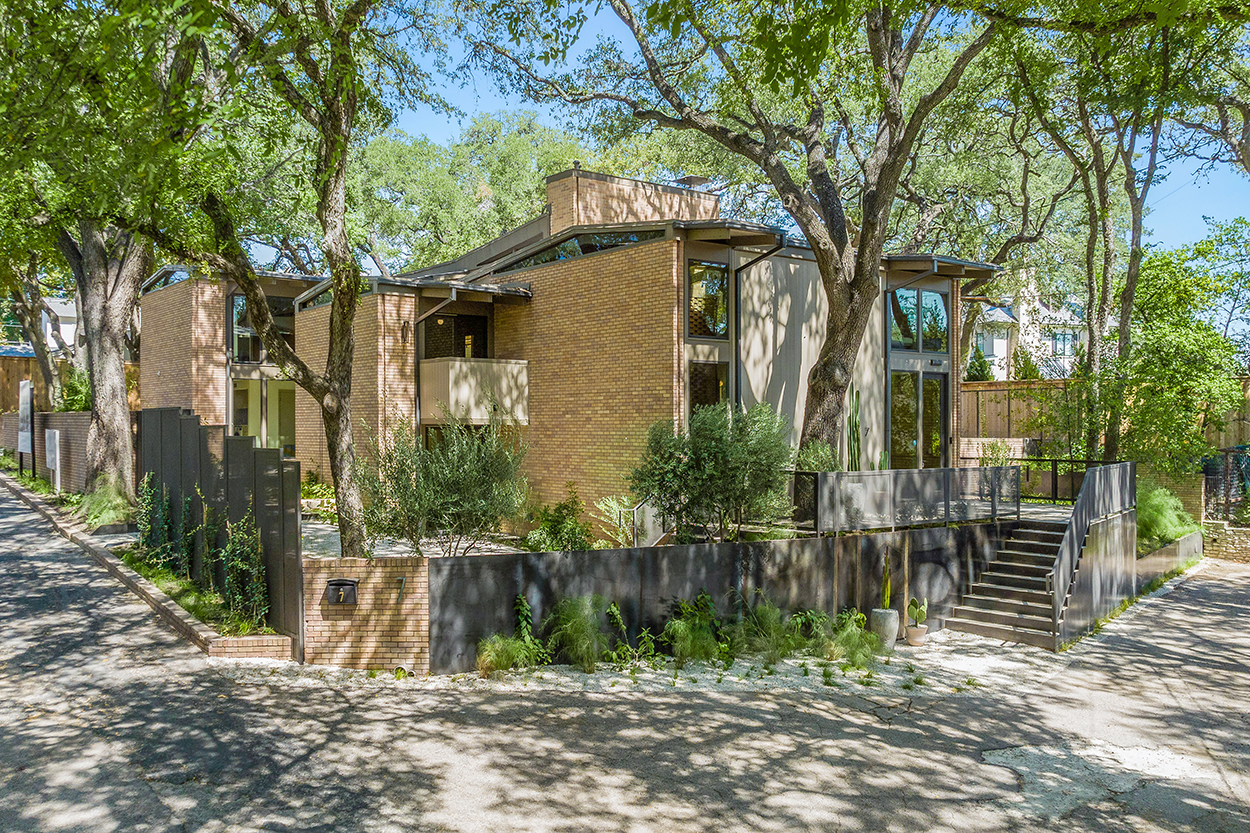
Once owned by former Texas Gov. Ann Richards, this 1968 home was designed by Roland Roessner and revamped by Webber + Studio. The five-bedroom house has redwood, pale brick, and copper elements; multiple skylights; designer fixtures; floor-to-ceiling windows; a living room with 19-foot ceilings and arched latticed-brick fireplace; vaulted bedrooms; a chef’s kitchen; and a full wet bar.
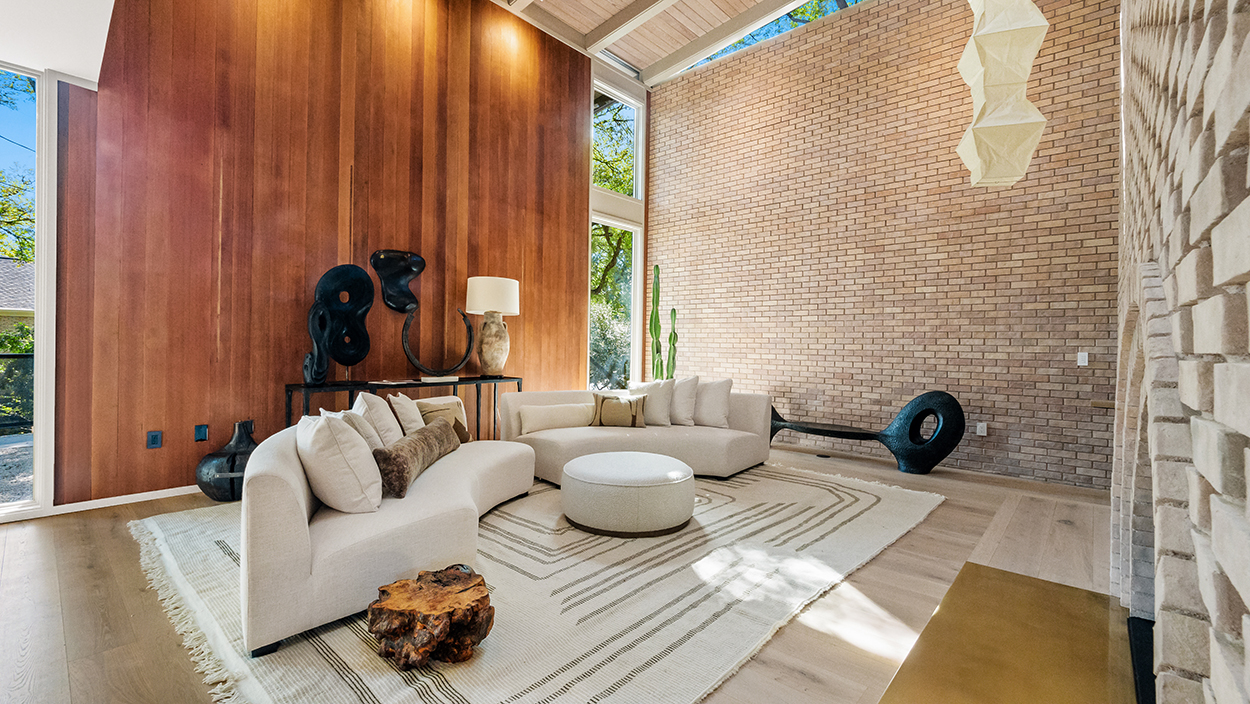
Outside are trees, garden beds, lawns, and a landscaped courtyard. $5,995,000. Kumara Wilcoxon, Kuper Sotheby’s International Realty, (512) 423-5035.
Dayton, Ohio

This four-bedroom ranch home was built in 1956. The open main space features wood-clad walls, beamed ceilings, a wall of windows, a three-sided fireplace, and a chef’s kitchen with Sub-Zero refrigerator; downstairs is a recreation area with etched and dyed concrete floors, exposed rafters, and a fireplace.

The lot, on a hill 10 minutes from downtown, comes with a patio, a built-in firepit, mature trees, and a groundhog named Rufus. $325,000. Lynne Dillon, Coldwell Banker Heritage, (937) 681-3545.
This article was first published in the latest issue of The Week magazine. If you want to read more like it, you can try six risk-free issues of the magazine here.
Santa Monica, California Richard Neutra alumnus David Hyun designed the four-bedroom Modern Tree House in 1960. The post-and-beam home has a main level with double-height living room, incorporated tree, floor-to-ceiling windows, eat-in kitchen, bar, and three bedrooms; up a spiral staircase are the primary suite, two offices, a den, and a deck. Outside are native…
Santa Monica, California Richard Neutra alumnus David Hyun designed the four-bedroom Modern Tree House in 1960. The post-and-beam home has a main level with double-height living room, incorporated tree, floor-to-ceiling windows, eat-in kitchen, bar, and three bedrooms; up a spiral staircase are the primary suite, two offices, a den, and a deck. Outside are native…